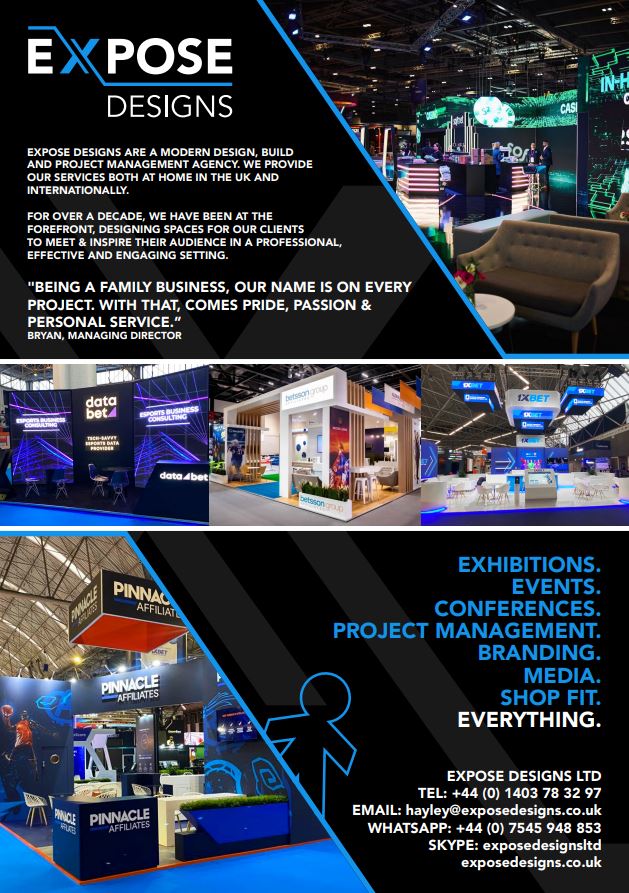What does it look like/ what’s included?
Please click here to view our handy Space Only Quick Guide
Space only stands are just that. No walling or stand fittings will be provided and you are responsible for organising all of this at your own cost. Depending on the size of your space, you will receive some electrics. The design of your stand is your responsibility and must be such that it can be erected and dismantled within the time available; please refer to the exhibition timetable for the build-up and breakdown schedule. When you arrive on-site the area of the stand will be marked out on the venue floor. It is your responsibility to ensure that the stand is built to the correct floor markings. If you are unsure of these please contact the organiser’s office before commencing build.
Exhibitors wishing to lay flooring i.e. brick, stone or mortar on the floor must take adequate precautions to protect the floor from damage such as an under-lay of heavy duty building paper or similar material. Carpets must be securely fixed using regulation low tack tape only. You will be charged if non-regulation tape is used. Any carpet and floor coverings brought into the venue must be of an acceptable standard, they must be removed at the end of the exhibition and all carpet tape must be lifted from the floor. Abandoned material will result in a charge for disposal. Please ensure that your contractor is aware of this.
Please note that if you order carpet or floor coverings from another supplier they must also collect and remove this from the venue during breakdown. Failure to do this will result in a disposal fee.


